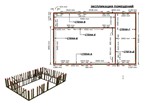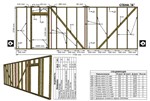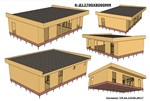Project of a frame house with a flat roof 12700x8000 mm
Content: text (82 symbols)
Uploaded: 20.10.2025
Positive responses: 0
Negative responses: 1
Sold: 1
Refunds: 1
$5
Family house project with a huge living room, which is also combined with a kitchen area. The house has large panoramic windows.
The house has 2 bedrooms and 2 technical rooms.
Project composition:
1. Pile field and grillage from a package of boards.
2. Drawings (SP 64.13330.2017).
3. Specifications.
4. Sheets of finishing and insulation.
5. Explication of premises.
The house has 2 bedrooms and 2 technical rooms.
Project composition:
1. Pile field and grillage from a package of boards.
2. Drawings (SP 64.13330.2017).
3. Specifications.
4. Sheets of finishing and insulation.
5. Explication of premises.
14.01.2024 10:38:17
Вместо проекта дома, проект мини дома. Обман.


