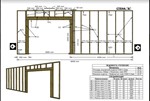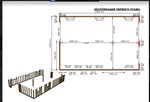Project of frame car wash or service station 12900x8700
Content: text (82 symbols)
Uploaded: 11.04.2021
Positive responses: 0
Negative responses: 0
Sold: 0
Refunds: 0
$5
The project was developed according to SP 64.13330.2017
A two-storey building, where the first floor can accommodate up to 6 cars, and the second floor is for working personnel.
This project of a frame house is a universal building and it is possible to organize both various car services and production lines in it.
Structure:
1. Drawings of walls, floors and attic
2. Specifications
3. Sheets of finishing and insulation
4. Explication of premises
A two-storey building, where the first floor can accommodate up to 6 cars, and the second floor is for working personnel.
This project of a frame house is a universal building and it is possible to organize both various car services and production lines in it.
Structure:
1. Drawings of walls, floors and attic
2. Specifications
3. Sheets of finishing and insulation
4. Explication of premises
No feedback yet


