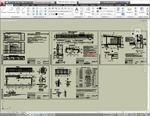Detailed design for the construction of a shadow overha
Content: 347_Рабочий проект строительства теневого навеса над детской площадкой.rar (308.09 KB)
Uploaded: 22.04.2019
Positive responses: 0
Negative responses: 0
Sold: 2
Refunds: 0
$2.06
The shadow canopy was developed on the basis of a typical project 320-18 "Typical elements of the external improvement of neighborhoods" and SNiP 2.07.01-89. The walls of the fences of silicate, ceramic bricks. Foundations - tape monolithic of concrete. A covering of a canopy professional flooring. Floors - plank.
Format - DWG, compatible with AutoCAD 2007-2017, Compass, ZWCAD, nanoCAD, BricsCAD, etc.
Format - DWG, compatible with AutoCAD 2007-2017, Compass, ZWCAD, nanoCAD, BricsCAD, etc.
No feedback yet
